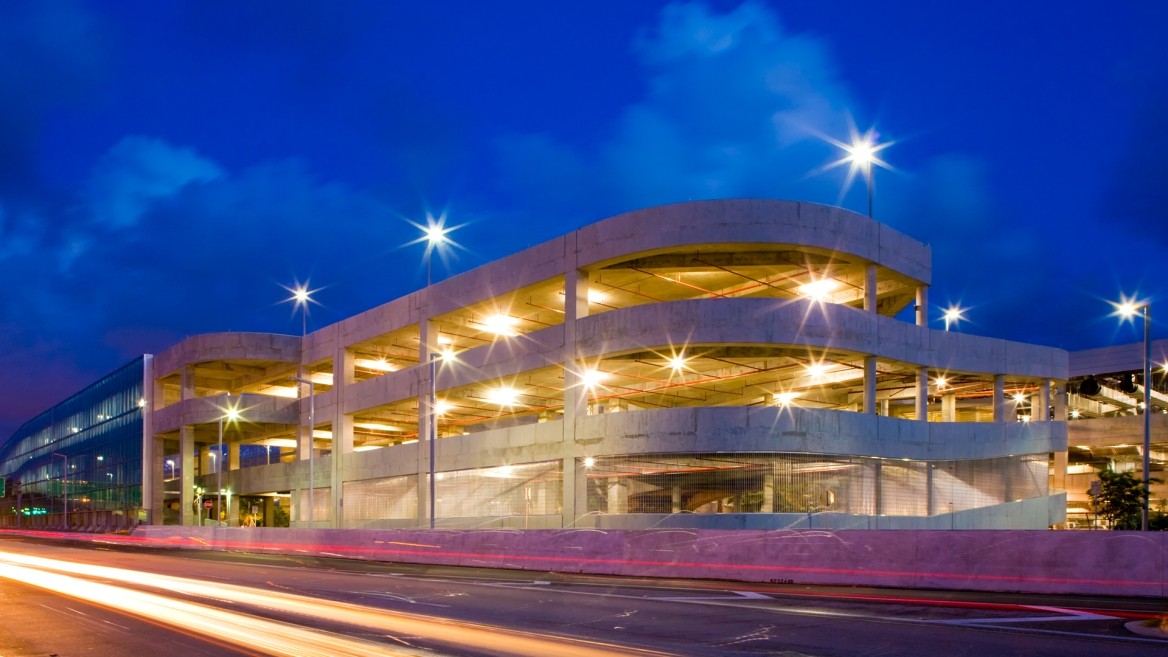Miami Intermodal Center Rental Car Facility

TYLin was part of the design team for the Consolidated Rental Car Facility (CRC) for the Miami Intermodal Center at Miami International Airport in Miami, Florida.
The firm was responsible for the design of the heating, ventilation, and air conditioning (HVAC), plumbing, fire protection, and electrical power and control systems, as well as the specialty services for rental car servicing.
The CRC is a 3,400,000-square-foot, four-story garage that includes the Customer Service Lobby on the fourth floor, the Ready/Return areas, and vehicle storage areas. The CRC’s ultimate capacity is 6,500 cars.
The Quick Turnaround Facility (QTA) is a three-story building connected to the CRC by ramps that house the car cleaning and servicing functions and utility services. Each level has servicing lanes where cars are fueled, washed, and serviced. The QTA can accommodate 40 fueling islands and 15 car washing units per each of the three floors.
The CRC and QTA are fully equipped with firefighting sprinkler systems, and the QTA is equipped with special foam firefighting systems at the fuel islands. UV/IR and heat detectors were installed at each fuel island to detect a fire at the fuel island and initiate the foam release.
The design for the specialty services for automobile servicing in the QTA included the gasoline dispensing system, central lube oil dispensing system, central window-washer fluid dispensing system, and vacuum and compressed air central systems.
Four 45,000-gallon underground, double-wall fuel storage tanks were specified to supply the 60 dispensers (120 fueling positions). Each tank is equipped with a 300 gallons-per-minute (GPM) vertical turbine pump to supply the double hose fuel dispensers.
TYLin designed the piping as double wall carbon steel with a cable-style leak detection system to monitor the interstitial space, dispenser sumps, and valve box sumps.
Project Highlights:
- TYLin’s design services for the CRC included the air conditioning system and ventilation for the customer service lobby and ancillary company offices.
- Large floor areas required high-volume fans to provide the necessary air exchanges required to remove fumes.
- The specified fuel management system was modified to accommodate the large number of dispensers and users.
- An extension fire alarm system was designed to stop the flow of fuel in the event of a fire alarm, with emergency fuel shut-off stations located on and adjacent to the fueling islands.
- The mechanical ventilation system is interlocked with the fuel system, allowing fueling only to occur when the ventilation system is in use.
- A special drainage system removes and contains fuel discharges quickly from the fueling islands.
- TYLin designed a vapor monitoring system to monitor the vapor space of the concrete fuel trench that houses the double wall pipe.
- TYLin’s design included a sustainable, reverse osmosis wash water reclaiming system to reclaim carwash water.
Image Credit: Miami-Dade Aviation Department