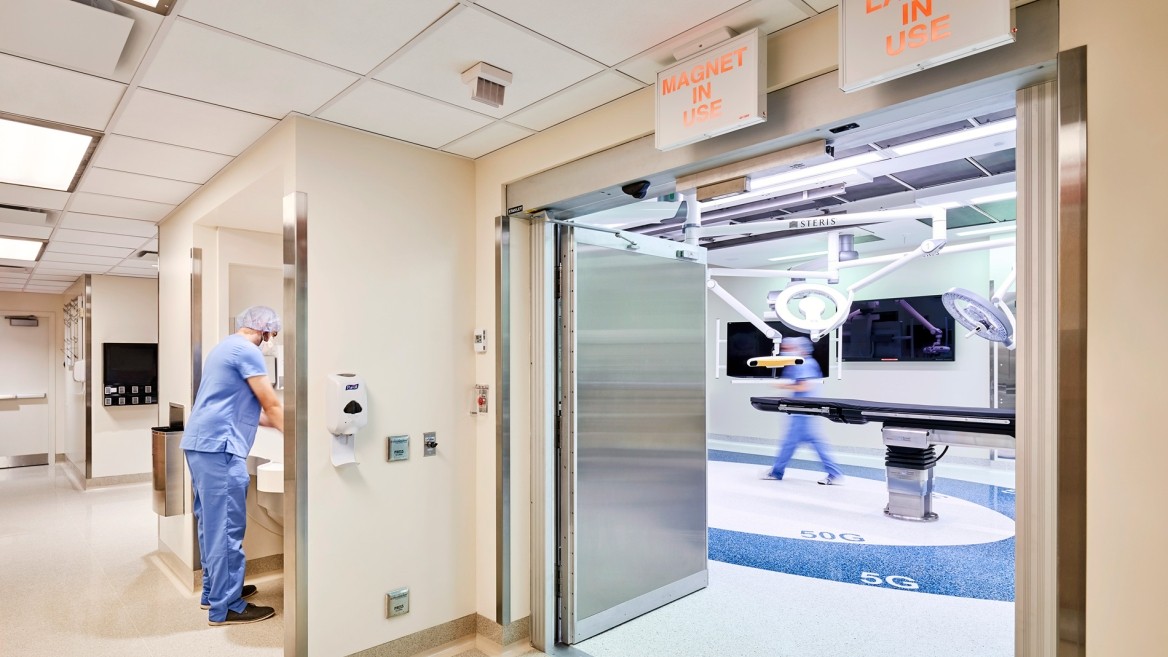MSK Main Campus

TYLin has served as a structural engineering consultant for projects at Memorial Sloan Kettering’s (MSK) main campus in New York, New York, for over 30 years.
During that time, TYLin has worked on numerous projects of varying scales, including complex additions and interior renovations to accommodate upgraded medical equipment. Much of this work has required close coordination with mechanical, electrical, and plumbing (MEP) consultants and related disciplines.
Projects have also involved phased construction within occupied buildings and campus-wide upgrades to emergency power, water, and electrical systems.
Project Highlights:
Select projects for the MSK Main Campus include:
Memorial Hospital, Bobst Building, Winston Infill Building:
- Recently completed with E4H Environments for Health Architecture: Structural alterations were made to a sixth-floor infill building operating room to introduce a new ceiling-mounted intra-operative MRI (iMRI) supported on rails. The rails are supported by structural steel designed to accommodate the movement of the magnet, including strict vibration, rotational, and deflection tolerances. All structural members and connections from the new iMRI area to the base building framing support a shielding cage that limits exposure to electromagnetic radiation. The steel cage is framed into existing trusses that span the building footprint.
- Super-columns were threaded through occupied facilities to incorporate a four-story vertical addition.
- A gut renovation of an inpatient unit was performed, with over 200 web openings in steel framing for new MEP runs.
- A new rooftop cogeneration plant was supported on a series of eight existing trusses that clear span the existing building below.
Haupt Pavilion/MRI Building:
- A three-story vertical addition was added to a six-story building.
- A single-story vertical addition was built atop this previous addition to house new MEP equipment.
- TYLin performed a model-based analysis of existing Unistrut framing to support new OR equipment.
- Support was designed for new fluoroscopy units.
Radiation Oncology Building:
- A two-story vertical addition was added to a three-story building to create space for a new pharmacy.
- Renovations were made to two floors for a new brachytherapy room and MRI suite and on multiple floors to accommodate new medical linear accelerator (LINAC) equipment.
Schwartz Research Building:
- A laboratory renovation was completed that included support for new slab penetrations and equipment.
- A new concrete and lead-coated vault was added to house a new sub-cellar cyclotron.
- TYLin analyzed the existing framing to support new dunnage and support for new rooftop air handling units (AHUs).
Howard Building:
- Positron emission tomography (PET) and computerized tomography (CT) equipment was replaced.
- TYLin analyzed options for framing reinforcement to replace nuclear cameras with new 10,000-pound SPECT units.
- The radioiodine therapy suite was renovated.
Zuckerman Research Center:
- Comprehensive MEP upgrades were made, including dunnage for new cogeneration plant equipment.
Rockefeller Research Laboratory
- The parking garage was renovated and a new storage mezzanine was constructed.
- TYLin provided engineering support for the placement of a new electron microscope.
Image Credit: Ed Caruso Photography