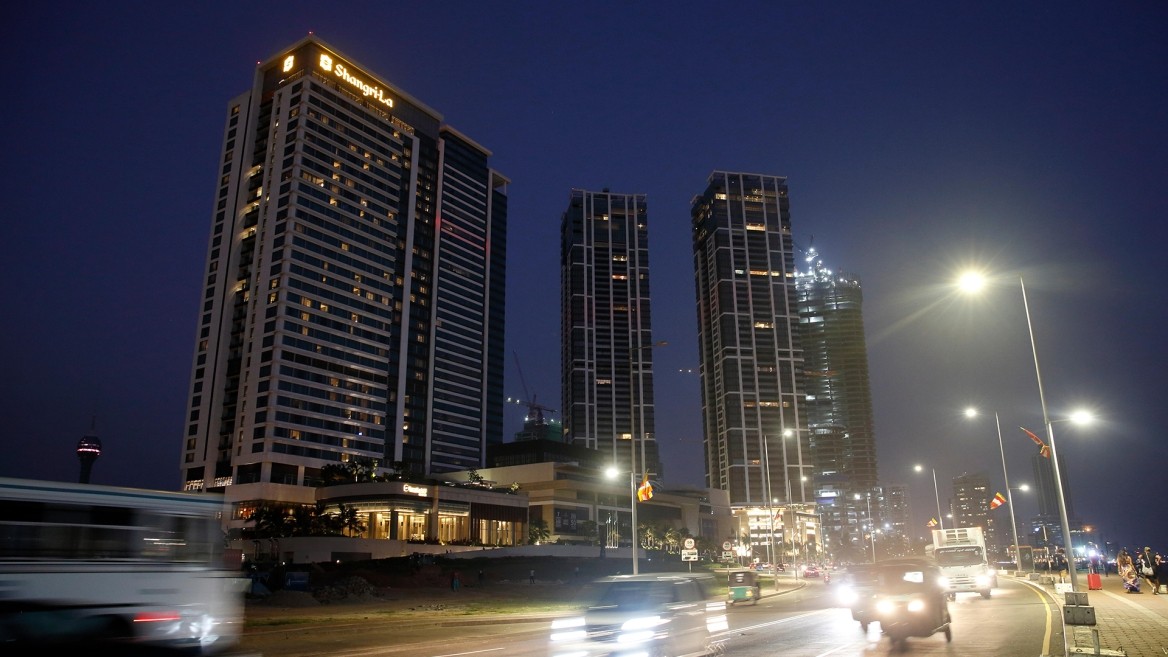Shangri-La Colombo

TYLin provided complete mechanical and electrical design services for the Shangri-La Colombo in Sri Lanka.
Located between the Galle Face Green promenade and Beira Lake, Shangri-La Colombo is a mixed-use development on 10 acres of land with scenic views of the Indian Ocean.
Built to modern sustainability guidelines, the project included:
- A 33-story hotel block, with four levels of hotel podium, 543 guest rooms, more than 4,500 square meters of facilities over three floors for meetings, receptions and private functions, a fitness center and spa, a swimming pool, and an underground parking level.
- Two 51-story residential apartment blocks that hold 418 apartments, one level of underground parking, and four floors of above-ground parking.
- A 35-story office block, including five levels of retail mall podium, a food and beverage court, anchor stores, a cinema, a supermarket, and three underground parking levels.
Project Highlights:
TYLin’s scope of work included:
- The installation of 10 generator sets (gensets) between 1600kVA and 2000kVA.
- The planning and installation of 11 water-cooled and centrifugal chillers between 400 and 800 tons, as well as two 250-ton air-cooled chillers and split units for residential apartments.
- The design for the chilled water heat recovery system, with heat pumps for domestic water heating.
- A design that took into consideration condensation recovery from air handling units and fan cooling units for the cooling tower.
- An energy-efficient escalator system, with Variable Voltage Variable Frequency (VVVF) drive and post-free automatic feature.