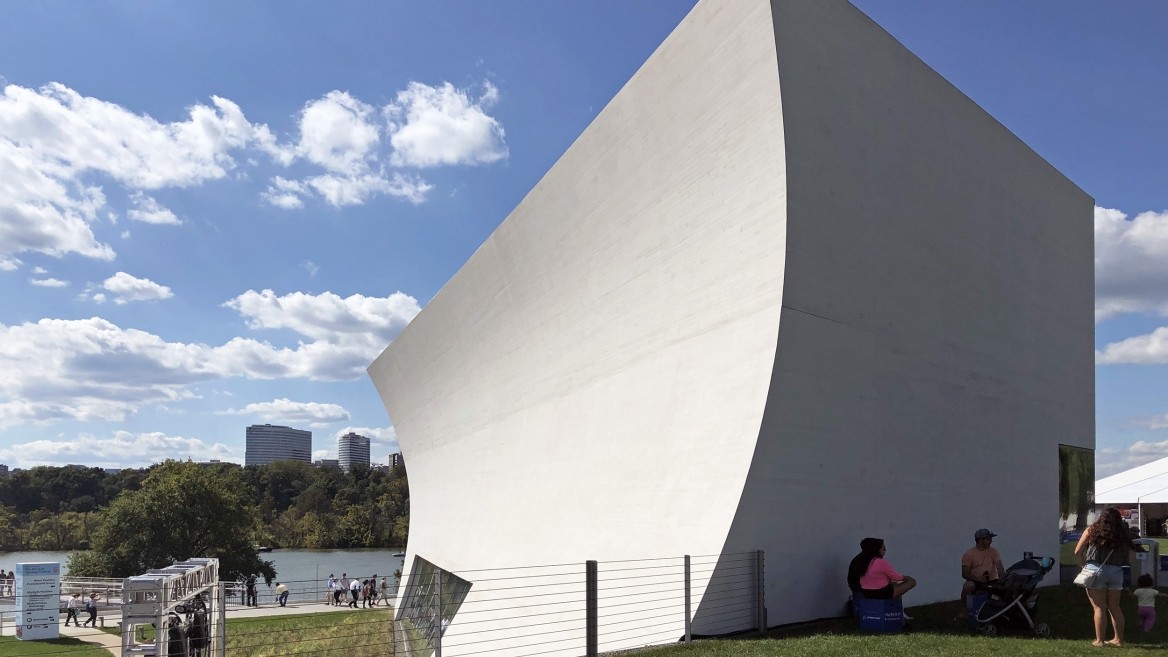The REACH

TYLin provided structural engineering design services for the REACH, a key expansion of the John F. Kennedy Center for the Performing Arts.
Located in Washington, DC, the John F. Kennedy Center for the Performing Arts was constructed in 1971. It serves as both a landmark cultural facility and a living memorial. An expansion at the south plaza created the REACH, an interactive campus for visitors, audiences, and artists to come together for collaboration, experimentation, and exploration.
Physically, the building features a collection of interior spaces with three partially buried white concrete pavilions and a two-story subgrade structure that connects them. The exterior features landscaped terraces and a pedestrian bridge spanning Rock Creek Parkway.
In developing the space, TYLin capitalized on the inherent strength and flexibility of cast-in-place concrete to fuse creative structural solutions with material expression. The result is a series of unique and thoughtful new spaces for education, rehearsal, and events. The site’s three pavilions – the River Pavilion, the Skylight Pavilion, and the Welcome Pavilion – are all constructed out of board-formed concrete walls.
To accommodate the large formwork pressures and reactions created by the geometry of the curved walls, TYLin worked closely with the formwork engineer to ensure the successful placement of concrete. Strategic construction sequencing guaranteed that adequate shear walls were in place to resist the temporary formwork forces.
To support the large openings and cantilevered corners of the pavilions, the structural walls are heavily reinforced and detailed. They act as deep beams. The southern curtain wall of the Welcome Pavilion rests on a “swoop” slab which was formed by blending two straight horizontal lines of different alignments. The outer edge of the vaulted slab is supported by a 92-foot post-tensioned concrete beam. The vault curvature becomes more vertical as it extends east, which supports the beam through deep beam action.
Project Highlights:
- One of the Skylight Pavilion’s concave walls measures more than 43 feet tall and twists in plane, creating a large overhang and a large base projection.
- In designing large column-free performance space, some clear span measure more than 65 feet.
- Architectural constraints included minimizing total structural assembly depth and limiting the use of drop beams to create a uniform soffit from below.
- To limit concrete weight, TYLin employed a voided concrete slab, combined with post-tensioning in several locations to achieve the desired spans.
- The voided slab method was so successful in solving long-span issues that it was applied to most of the project’s horizontal concrete elements, even in areas with more typical spans.
- The horizontal structure supports a fully landscaped garden and plaza, a publicly accessible lawn, and a reflecting pool.
- Custom concrete formwork “crinkles” line several of the performance spaces to diminish unwanted echoes.
- The use of void formers yielded a close to 15% reduction of the slab dead loads and 10% reduction in seismic mass, resulting in a significant cost-savings and lessened environmental impact.
Aerial image credit: Richard Barnes/JBSA