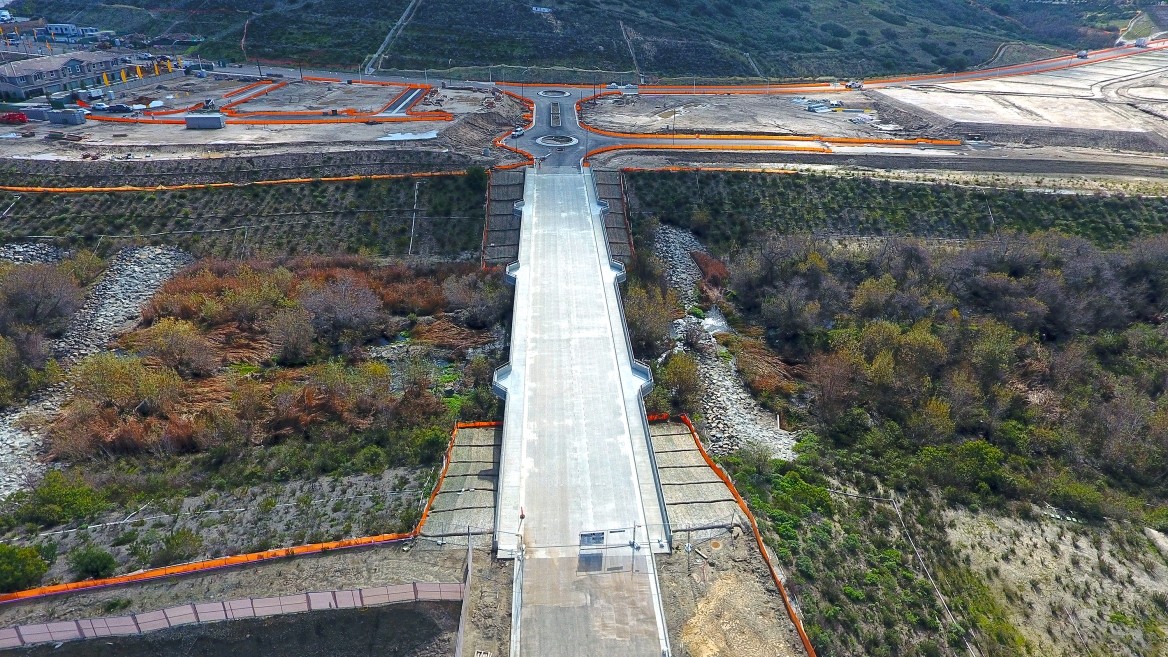El Salto Falls Street Bridge

TYLin oversaw the design and construction of the El Salto Falls Street Bridge over Buena Vista Creek in Carlsbad, California.
TYLin was selected by Cornerstone Communities to develop plans, specifications, and estimates (PS&E) and oversee construction management for the El Salto Falls Street Bridge over Buena Vista Creek in Carlsbad, California. The project centered on a three-span spliced girder bridge connecting two sides of a new housing development.
An innovative bridge design was developed using high-performance precast concrete that allowed bridge construction to proceed without entering a 170-foot-wide by 90-foot-long Environmentally Sensitive Area (ESA). In addition to ESA restrictions, access from the top of the creek banks was limited to a 90-foot-wide construction easement.
TYLin’s design plan implemented innovative construction methods to keep all work outside creek limits. These included placing the precast girders for the end spans cantilevered over the creek, 30 feet past the piers, and placing the 120-foot-long center span girders using a two-crane operation and a midair hand-off over the creek.
El Salto Falls Street Bridge carries pedestrian, bicycle, and vehicular traffic and supports two 12-inch-diameter water lines, a six-inch-diameter recycled waterline, and a 12-inch-diameter gravity sewer line, which is suspended below the soffit of the bridge. To have the sewer line operational by the start of homebuilding on the north side, TYLin adjusted the work plan to focus on the sewer line and other utilities under the bridge immediately after the bridge main spans were installed.
Project Highlights:
- El Salto Falls Street Bridge was completed on schedule utilizing three-stage accelerated bridge construction to meet the tight schedule and budget.
- The bridge design eliminated the lengthy process of obtaining a regulatory permit from the U.S. Army Corps of Engineers and construction delays.
- TYLin ensured that the sewer line was operational by the start of homebuilding on the north side of the bridge, which was critically important to the developer.
- Special deck overhang forms were developed to allow a large landing at the center span over the ESA.
- Belvedere platforms were included to provide residents with expansive viewing areas.