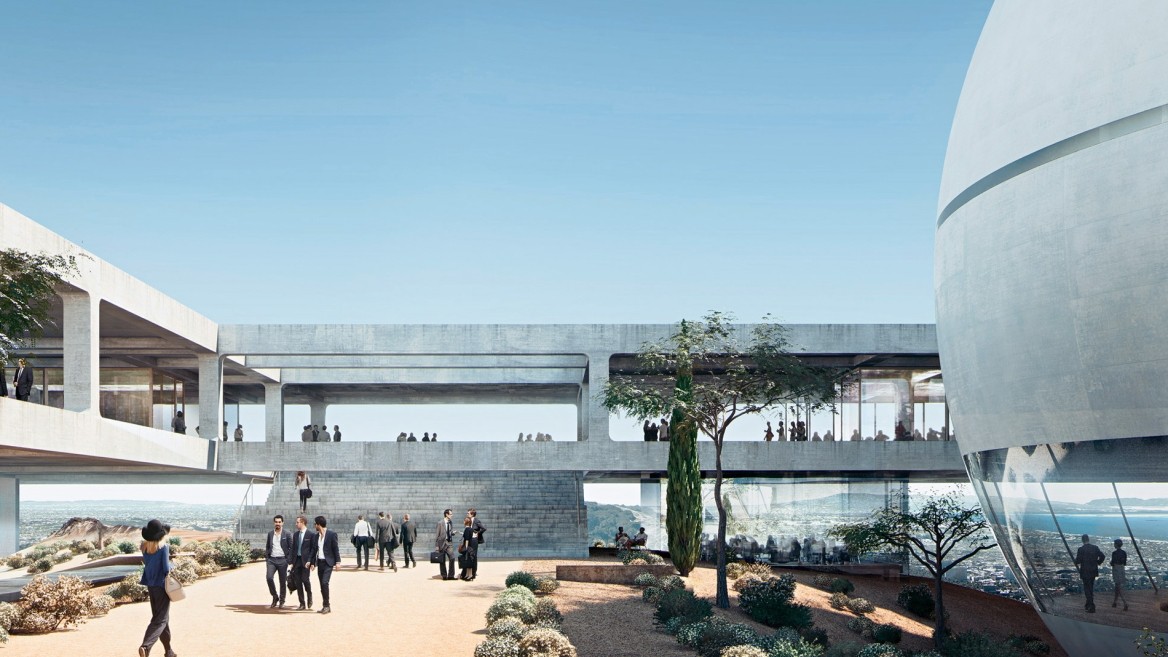Berggruen Institute

TYLin is the Engineer of Record for the new Berggruen Institute complex in Santa Monica, California.
The Berggruen Institute complex will consist of three campus buildings, all within a linear landscaped plinth - a private residence, a “scholar’s village,” and the main institute building. The site for the independent think-tank is a 450-acre plot of land close to Topanga State Park.
The institute’s primary structure consists of two major components, a frame and a sphere. The frame is an elevated two-story, pile-supported structure with long-span concrete Vierendeel trusses with significant cantilevers. The 65-foot-wide sphere will serve as a forum for larger gatherings.
Recognizing the benefits of a lightweight structural system in a high seismic zone, the design team considered mass timber options during concept design. The design moved forward with a cast-in-place concrete system, with mass timber utilized for infill floors and mezzanines within the concrete frame.
During schematic design, TYLin presented structural options that included several combinations of walls, moment frames, and braced frames.
Project Highlights:
- For the primary structural scheme of the elevated frame, TYLin studied a scheme consisting of cross-laminated timber (CLT) panels spanning between glulam members supported on CLT wall panels.
- TYLin has provided structural engineering services in collaboration with Magnusson Klemencic Associates (MKA), leveraging MKA’s west coast presence and familiarity with local jurisdictional requirements.
- The architect for the project is Herzog & de Meuron, Gensler.
Image credit: Herzog & de Meuron