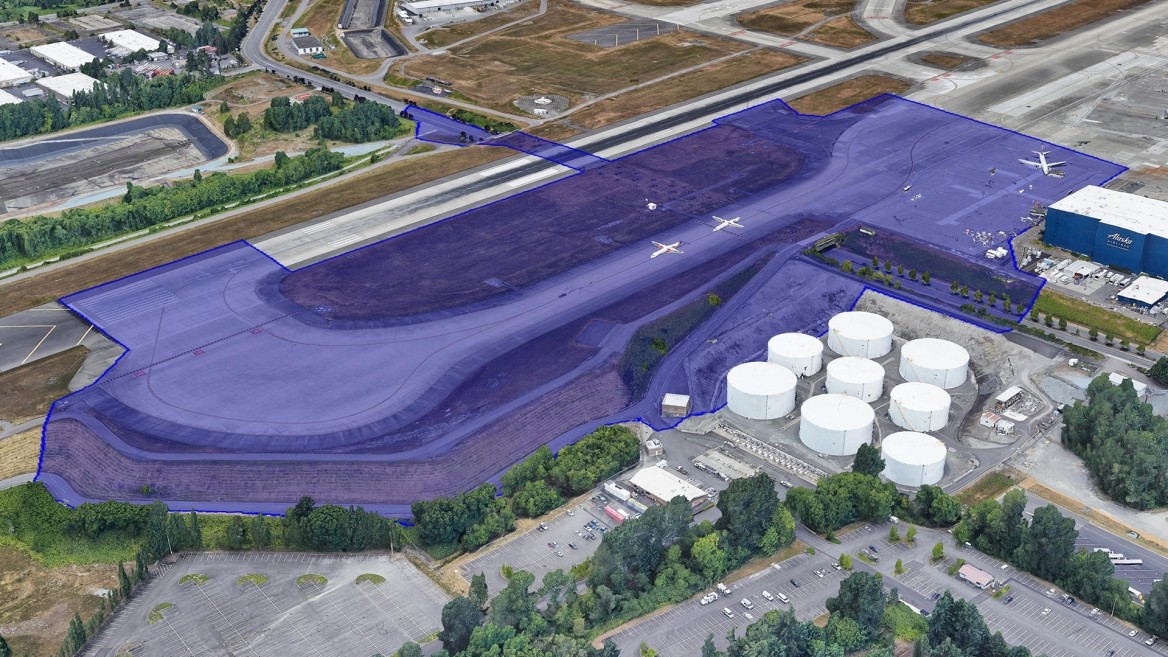SEA Airport Improvements

TYLin is providing comprehensive planning services for two service directives for infrastructure improvements at Seattle-Tacoma International Airport (SEA) in Washington.
The Central Puget Sound region is expected to grow by another one million people by 2035. To meet future demands, the Port of Seattle developed the Sustainable Airport Master Plan (SAMP) to align with the Port’s growth, sustainability, and energy efficiency goals.
TYLin’s service directives were driven by the SAMP, which recommends more than 30 near-term projects to improve efficiency, safety, airport access, and support facilities for the airport and airlines served.
Project Highlights:
As a subconsultant to affiliate Landrum & Brown, TYLin was tasked with service directives supporting these improvements:
Taxiway A/B Extension - TYLin completed the planning documents for this critical airside project, which extended Taxiway A south of Taxiway S to provide a parallel taxiway to Taxiway B. Scope of work included:
- Project Definition Document (PDD) to determine civil, structural, and roadside engineering requirements, including impacts on existing and proposed new utilities.
- Roadway Tunnel Design Guidelines that evaluated a tunnel extension and the adequacy of the structural system, drainage and conveyance systems, and motorized and non-motorized tunnel facilities.
- Alternatives Development for all elements, focusing on the vehicle service road (VSR) alignment and route, site profiles, site grading and drainage, retaining walls, and bridge and tunnel structures.
- Overall Construction Phasing Plan and Schedule, including critical input for the development of a conceptual design, construction schedule, and an implementation and phasing plan for new and relocated facilities to ensure operational continuity.
South Satellite (SSAT) Renovation - Constructed in 1970, the SSAT facility required upgrades before the building could be connected to the international arrivals facility via a sky bridge. TYLin helped develop the project implementation plan and a PDD for the renovation, including ramp area services and utilities design concept. Improvements addressed the SSAT structure, systems, new retail and dining opportunities, capacity, traveler amenities, and improvements to the aircraft ramp areas. Scope of work included:
- Gap Analysis and Previous Study Review to identify factors that could affect the detailed design and future construction.
- Strategic Visioning workshops with Port leadership to define goals and set expectations on building improvements within financial and regulatory restrictions.
- Program Validation using prior stakeholder engagement data that led to assisting in the development of a Basis of Design (BOD) document to outline the project program for current and future needs.
- Conceptual Planning (15%) Development of three preliminary design concepts that ranged in cost from minimal improvements to a major upgrade and expansion.