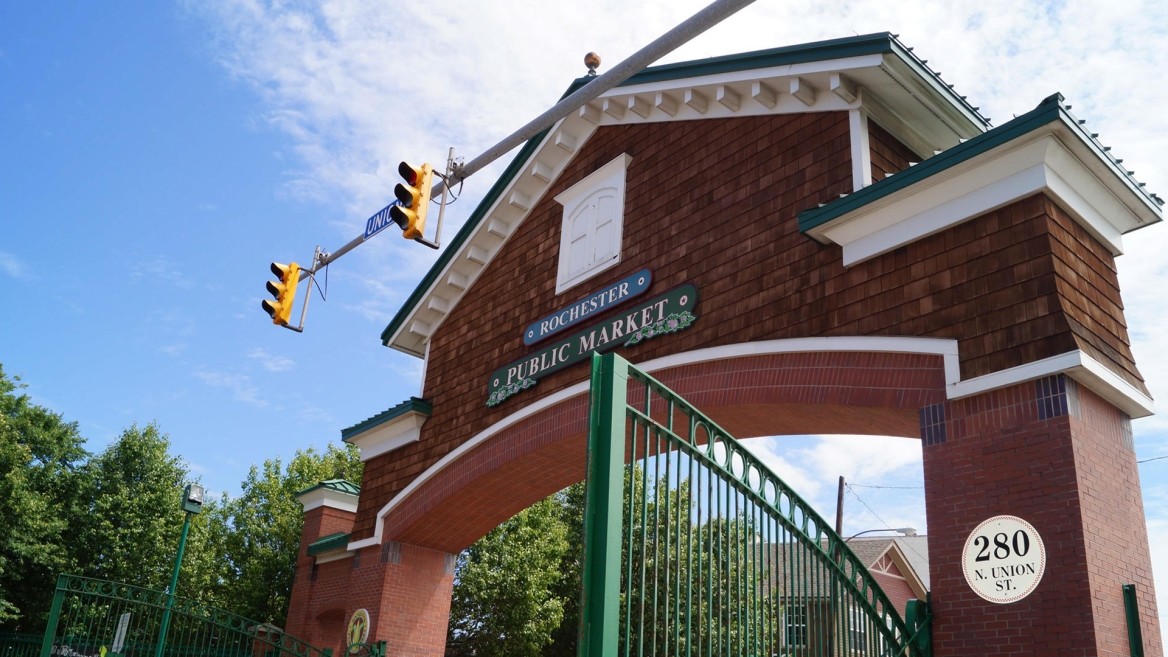Rochester Public Market Expansion and Renovation, PHASES 1 and 2

The City of Rochester, New York, initially enlisted TYLin to prepare the Master Plan for the comprehensive renovation and expansion of Rochester’s Public Market Wintershed facility.
Rochester’s Public Market is open year-round and located on nine acres in the heart of the city. Voted “America’s Favorite Farmer’s Market,” the facility has operated on the same site since 1905 and attracts more than 1.5 million shoppers each year.
The Market originally comprised the market office and public restroom facility, Shed A, Shed C, and the Wintershed facility, a 10,457-square-foot indoor area for vendor stalls. The Wintershed facility did not meet vendor needs, public usage, or the current building code.
The vision was to increase the number of vendors, create multiple aisles and kiosks to improve customer traffic, enable seasonal and varied storefront capability for indoor/outdoor use, and incorporate code-approved restroom-related mechanical, electrical, and plumbing system improvements.
TYLin secured one of the foremost public market experts in the county and led the renovation effort. The initial contract covered the project from program development through schematic design phase.
Scope of work included a condition survey and report/market analysis of the existing Wintershed facility; site evaluation, survey, and plan development of the site; preparation of State Environmental Quality Review documentation; and assistance in obtaining environmental approvals.
Once the Master Plan was complete, TYLin was enlisted by the City to implement it. The first step was to develop a new linear, open Shed D and replace the existing Wintershed with a new, enclosed building (Shed B) for year-round use.
The first completely new building at the Market in over 40 years, Shed B presents a clean, modern architectural style that complements and enhances the collection of historic and utilitarian buildings of the Market complex.
Project Highlights:
- TYLin provided full, multi-disciplinary services, including civil, structural, architectural, and mechanical, electrical, and plumbing (MEP) design.
- Shed D was developed to match the visual aesthetic of the adjacent outdoor vendor sheds.
- The design for Shed B incorporated phasing considerations and detailed planning for construction access and activity, allowing the Market to remain operational and retain vendors throughout construction.
- TYLin also provided construction administration services, including submittal review, requests for information (RFI) response, status meetings, pay application review, and punch list inspection.