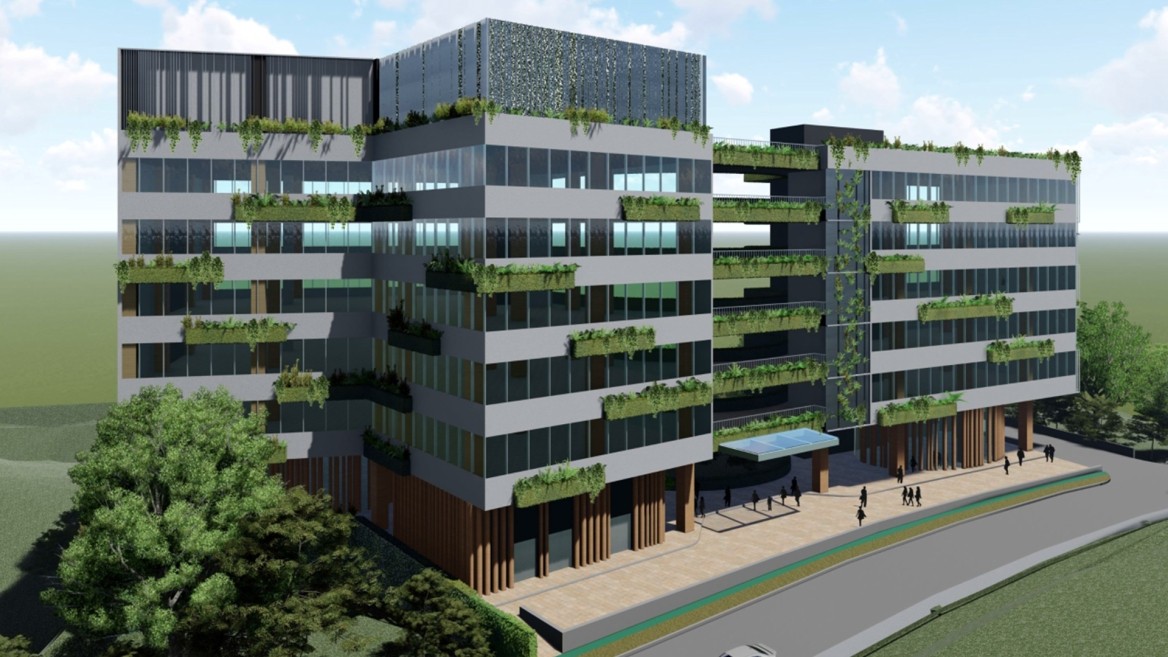Singapore Nuclear Research and Safety Initiative Building

TYLin was appointed as the civil and structural (C&S) engineer for the proposed Singapore Nuclear Research and Safety Initiative Building.
The proposed development for the National University of Singapore (NUS) is located along Prince George’s Park. The project includes a site area of 5100 square metres and a gross floor area of 13,200 square metres.
The development will include teaching facilities, wet and dry research laboratories, office space, and other supporting research facilities.
TYLin prepared the site clearance package to demolish existing buildings and divert services, as well as the tender documentation for contracting the soil investigation works.
The scope of work also included providing the detailed design for pilings and earth retaining stabilizing structures (ERSS), tender documentation for the pilings and main building, and supervision and contract administration for the works.
TYLin also worked closely with the project architect, landscape specialist, and arborist to achieve the design concept of “a lab in the forest,” incorporating learning pods in groves of mature trees.
Project Highlights:
- The project is designed to achieve Green Mark Platinum.
- Special C&S design features include:
- The typical layout of a 9.9-metre by 9.9-metre grid to optimize the lab modules
- Use of a post-tensioned beam to achieve a 16.4-metre column-free span at the main entrance
- Adoption of a reinforced concrete flat slab system to achieve the required ceiling height
- Use of full precast structures for the main building works (level 2 to the roof) to conserve mature trees surrounding the project site