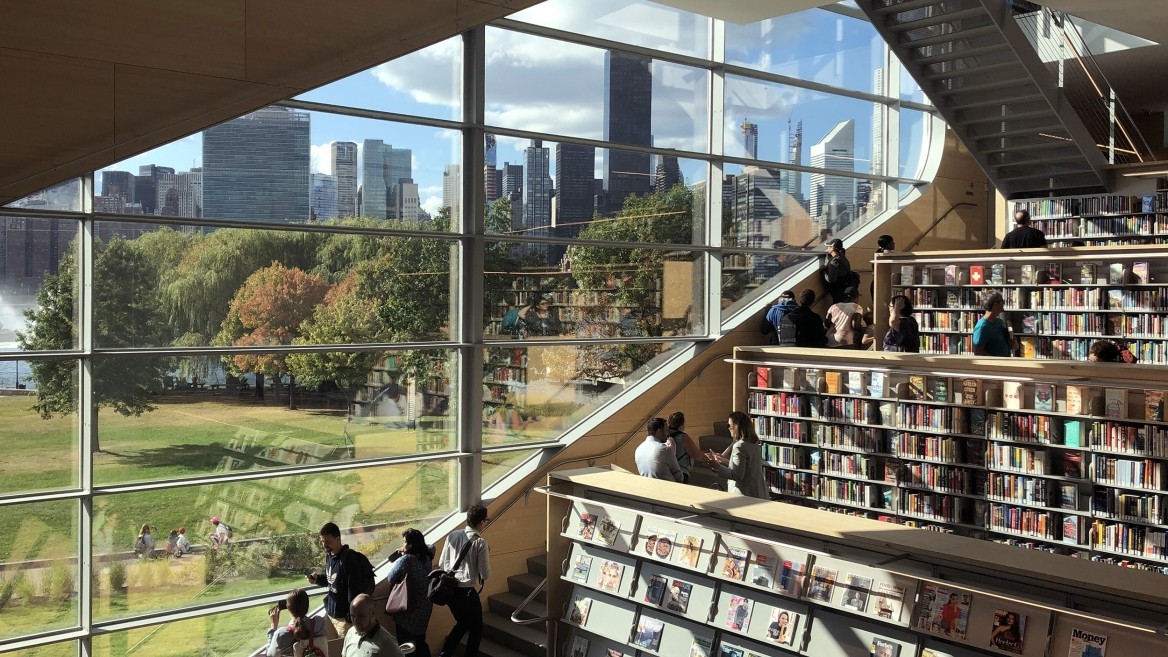Hunters Point Community Library

TYLin provided structural engineering services for Hunters Point Community Library in Long Island City, New York.
Hunters Point Community Library is a new six-story, 80-foot-tall building located on a prominent site along the East River in the borough of Queens. The modern structure is easily distinguished from afar by its metallic-painted cast-in-place concrete façade with large, irregular cutouts.
The multi-story façade cutouts presented the biggest structural design challenge. The building’s often-discontinuous floor framing and lack of interior walls presented difficulties in laterally bracing the exterior walls. To solve this design challenge, engineers carefully tracked the path of the forces down to the pile foundation, coordinating the placement of steel beams and limiting long-term potential for deflection and cracking.
Project Highlights:
- The 21,500-square-foot building houses an adult reading collection, areas for children and teens, a cybercenter, and a conference room.
- As an independent structure, the library offers maximum surrounding green space to the local community.
- TYLin engineers coordinated with the project architect to ensure the steel beams spanning the full building width did not negatively impact the open concept.
- At night, the light emanating from the façade cutouts creates a glowing effect along the waterfront.