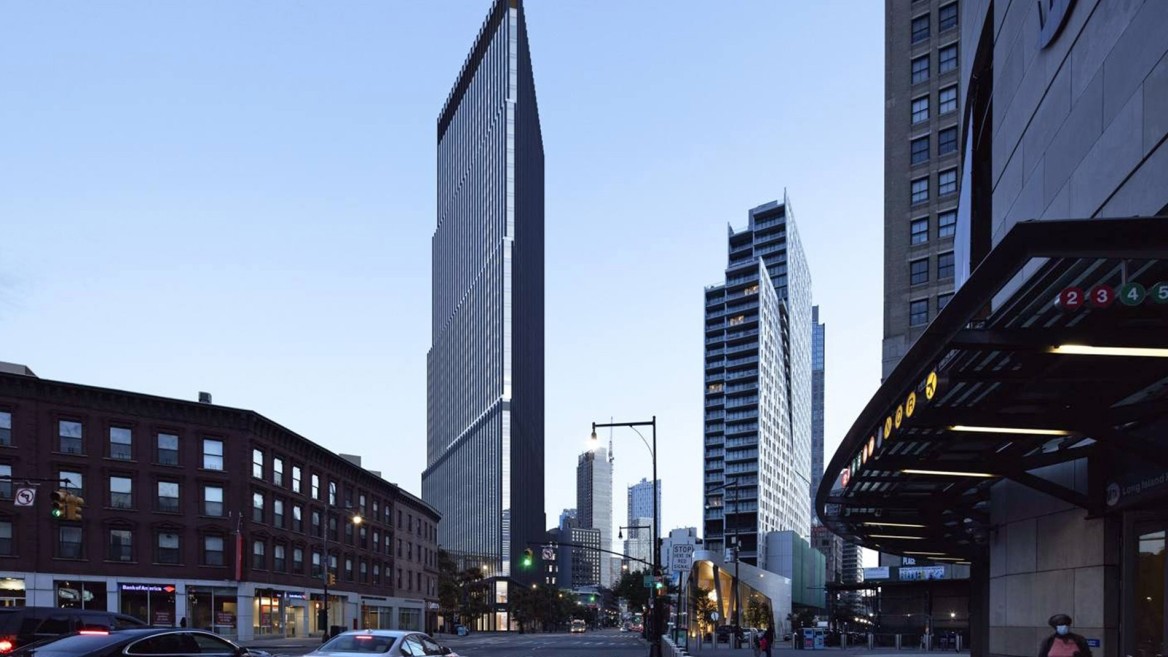100 Flatbush Avenue

TYLin provided structural engineering design services for a new mixed-use tower in Brooklyn, New York.
The first phase of this full-block development will construct a 44-story mixed-use tower and an eight-story school building that is being designed to meet Passive House standards. The lowest tower levels will host amenity spaces; these will be topped by 38 residential levels with a mix of market rate and affordable units. Cast-in-place flat slab construction will maximize floor to floor heights.
Plate girders and massive wide flange beams will create column transfers at each tower setback level. The tall screen wall at the main roof perimeter will use a steel framed backup skeleton for wind bracing. TYLin is providing services for this project in collaboration with Magnusson Klemencic Associates (MKA), leveraging the firm’s experience with high-rise towers to address concerns such as wind tunnel studies, lateral load calculations, and shear wall design.
Image credit: Alloy Development