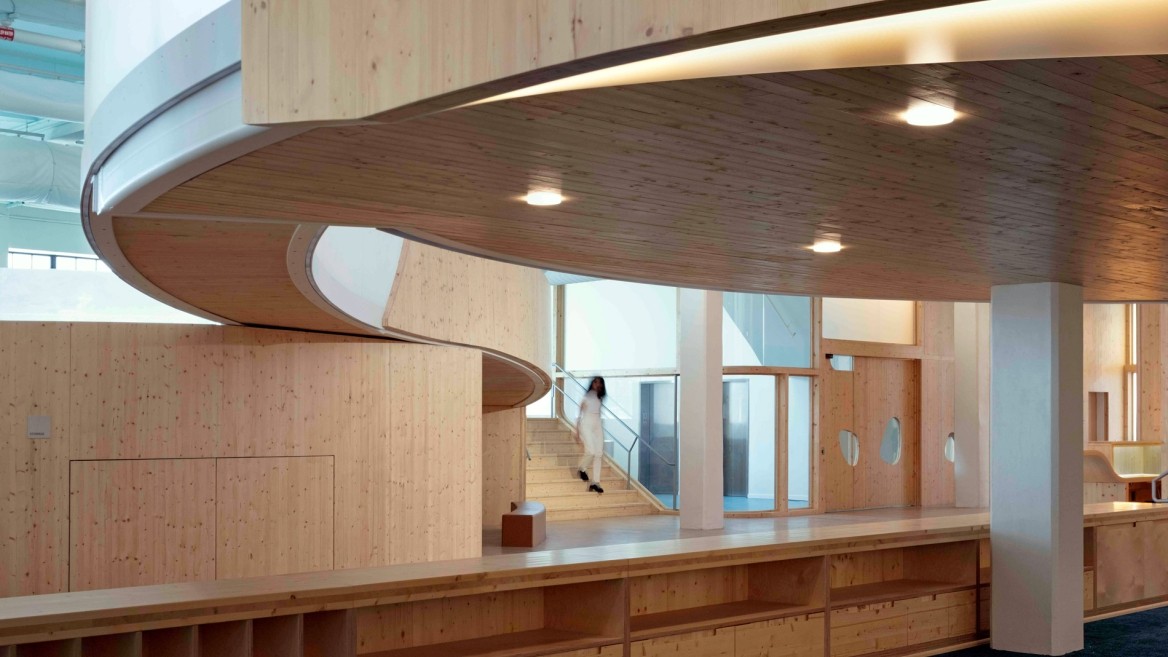Bronx Children's Museum

TYLin provided structural engineering services to transform part of a decommissioned 1925 powerhouse into a LEED Gold certified children's museum.
Founded in 2005, the Bronx Children’s Museum existed for almost 18 years without a permanent address. The museum is now located on the second level of a former powerhouse on the north bank of the Harlem River, which the design team transformed into an interactive discovery center. Most of TYLin's work involved three key areas: the western exhibition space, the southern exhibition space, and the performance space.
The western exhibit space features a mezzanine level raised approximately five feet above the existing floor slab. The raised platform is framed with cold-formed metal framing. The southern exhibit space has a mezzanine level raised approximately three feet above the floor slab; this platform is framed with cross-laminated timber (CLT) planks.
The performance space mezzanine is suspended from the existing roof framing. Steel beams create a framework of structure within which joists span to create the floor of the performance space. The “cloud” is enclosed in curved glulam panels. The ramp and stairs to the mezzanine are made of steel framing with curved glulam panels, railings, and a glulam floor system.
Image credit: Paul Warchol