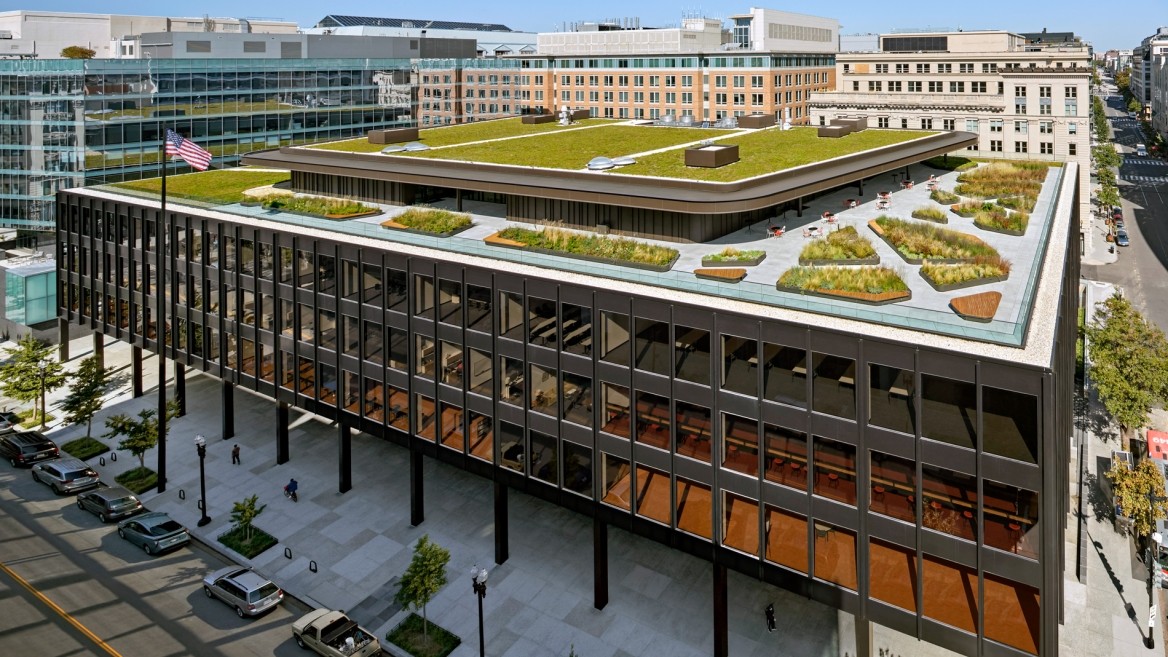Martin Luther King Jr. Memorial Library

TYLin provided structural engineering services for the modernization of Martin Luther King Jr. Memorial Library in Washington, DC.
Our engineers designed structural upgrades and modifications to the Martin Luther King Jr. Memorial Library (MLKML), originally designed by celebrated Modernist Mies van der Rohe and listed on the National Register of Historic Places. In contrast with the 1972 building, which is characterized by a disciplined grid of exposed structural steel, this renovation introduced softer, rounded elements. These include an auditorium, reading room, and a landscaped roof terrace. Two helix-shaped monumental stairs within existing cores improve circulation and provide access between the first below-grade level and the existing roof.
The new monumental stairs are comprised of standard rolled steel shapes supported by new beams within the cores and existing beams located along the core perimeter. Stair landings between floors are supported by posts and exposed plate hangers extending to and supported from the existing perimeter beams. At concrete-framed levels, engineers strategically located support points to avoid reinforcement of the existing beams.
New double-height gathering spaces on various floors required removal of existing framing. The design team created the third floor reading room by demolishing a two-bay, 1,800 sf section of the fourth floor framing directly above. The new 289-seat auditorium, located at the center of the roof between the four cores, required the demolition of roughly 3,000 sf of roof framing. In addition to housing the auditorium, the single-story rooftop addition has flexible open event spaces, a kitchen and café, and staff lounges. It is set back from the existing building perimeter due to zoning requirements.
MLKML’s original structure was designed in anticipation of a future addition, which, in conjunction with careful arranging of vegetated and occupied areas, minimized the need for costly reinforcements. The new curvilinear rooftop structure is concrete on composite steel deck supported by composite steel beams and steel columns spaced to align with existing steel columns below.
Project Highlights:
- Based on existing structural drawings and probe investigations, it was determined that the building’s moment frames and interior infill masonry walls would not meet the current wind and seismic code requirements of the new configuration. To solve this, new concrete shear walls at all cores extend from the foundation to the roof addition, supplementing the existing structure to provide adequate resistance and stiffness.
- A substantial portion of renovation work involved rehabilitating of the envelope system. The project team upgraded the envelope to meet modern sustainability requirements for thermal and moisture performance and replaced the original steel anti-corrosion coating.
Image credit: Robert Benson