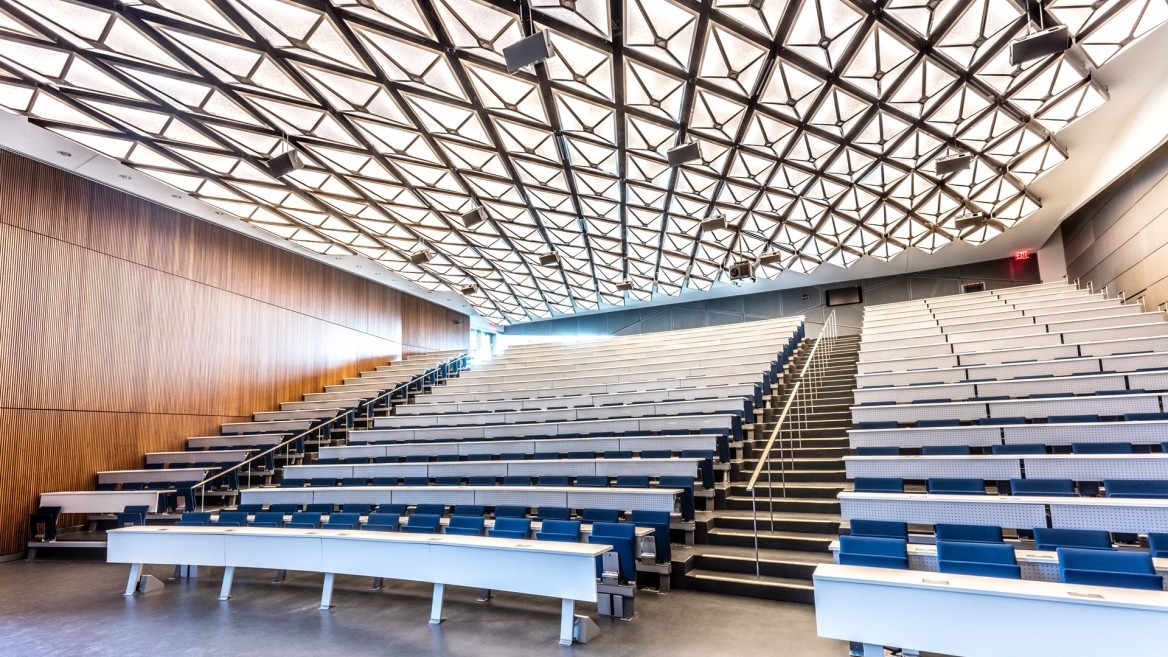New York Police Academy

TYLin provided structural engineering services for a new consolidated campus for the NYPD in Queens, New York.
This new complex includes a 240,000-square-foot Physical Training Building, a 480,000-square-foot Recruit Academic Building, and a central utility plant (CUP).
A structural system of concrete on metal deck with steel beams and columns provides and enabled the design team to provide one framing scheme for all the buildings. The lateral system varied between moment frames or concentric braced frames.
One notable structural challenge was designing the column-free roof span required for the Physical Training Building’s 45,000-square-foot gymnasium. TYLin employed architecturally exposed 180-foot-long cellular beams with 52-inch-diameter holes through the web.
TYLin addressed the site’s poor soil conditions and high water table by designing a foundation system of over 2,000 end bearing piles. Due to the likelihood of flooding, the building’s infrastructure is elevated above 100-year floodplain. With sustainable features including a high-performance facade, this new complex is LEED NC Gold certified.
Image credit: Max Touhey