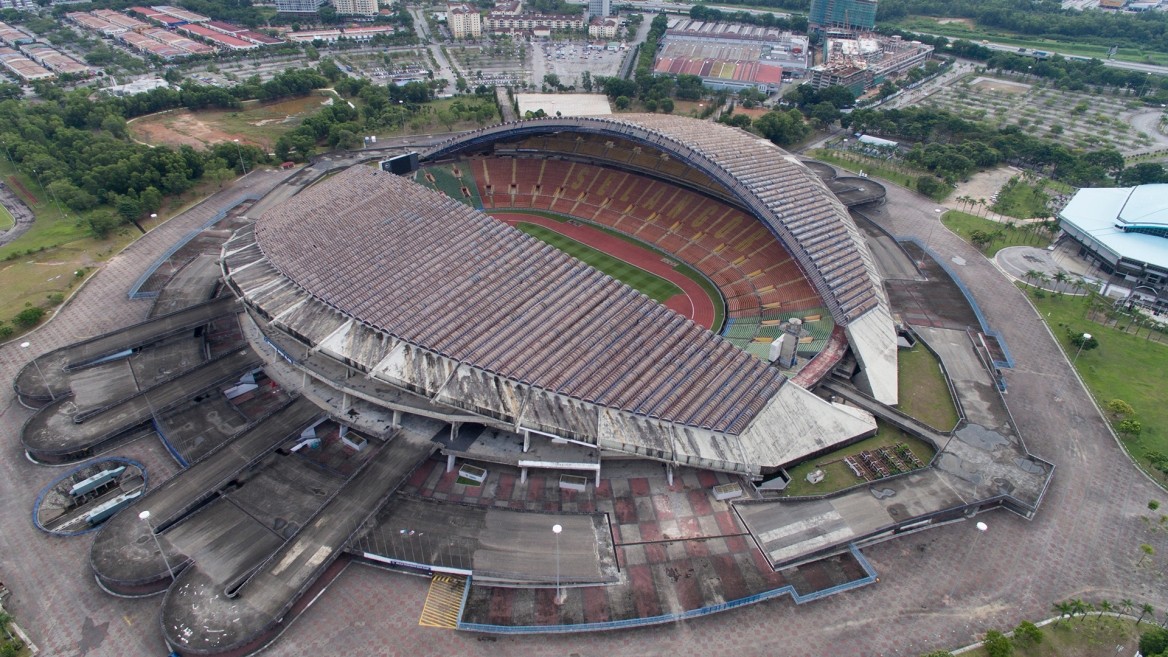Shah Alam Stadium

TYLin provided design and construction engineering and inspection services for the circular Shah Alam Stadium in Kuala Lumpur, Malaysia.
With a seating capacity of more than 80,000 spectators, the 305-meter-diameter, multipurpose Shah Alam Stadium forms part of a large sports complex.
The roof design for the landmark stadium features two crescent-shaped space-frame roof structures over most of the grandstand area. The roof structures are supported only along the outer edge of the stadium. The grandstand bleachers are supported on concrete frames.
Project Highlights:
- The translucent cladding over the roof structure is polycarbonate or Plexiglas.
- Precast single tees and double T-beams are used for the five levels of structures behind the grandstand.