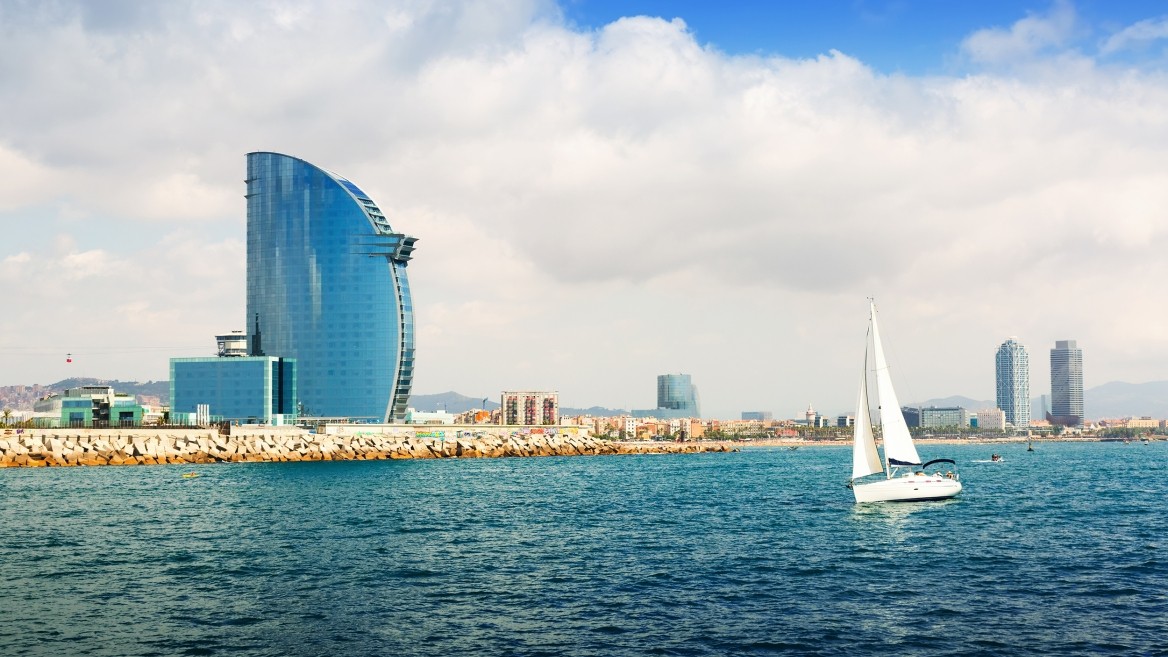W Hotel Barcelona

Work Scope
Detailed Design, Constructive Engineering and Construction Support to the Contractor
Property: Barcelona Harbour
Builder: FCC Construcciones-OHL-Comsa-Sacresa Joint Venture
Ending Year: 2009
Architect: Taller de Arquitectura de Ricardo Bofill
Technical Data
106 m high building with reinforced concrete shear walls and precast concrete floor slabs
Built Area: 48,000 m2
Forged: 9 m span slabs