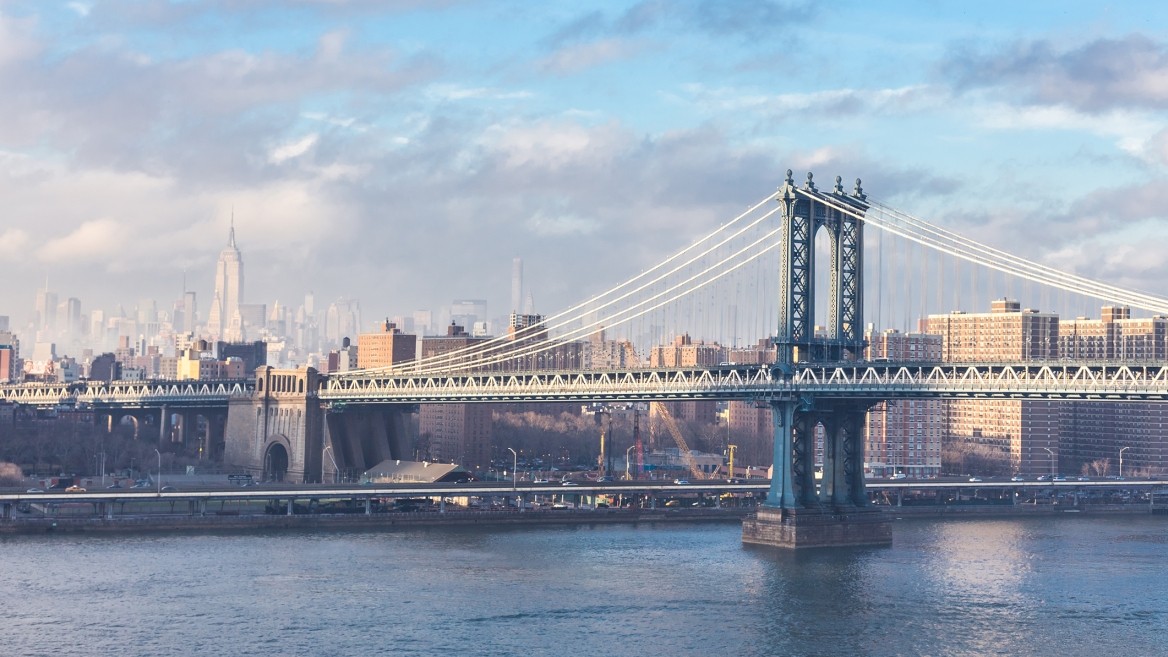Williamsburg Bridge Rehabilitation

TYLin was the lead partner in a joint venture to provide total design and construction support services for the rehabilitation of the Williamsburg Bridge in New York, New York.
The Williamsburg Bridge is a major crossing of New York City’s East River and considered a Critical Structure. This bridge rehabilitation promotes safe passage for the 140,000 motorists, 92,000 transit riders, 600 bikers, and 500 pedestrians who cross between the boroughs of Manhattan and Brooklyn each day.
The landmark structure opened in 1903 and, at the time, was the longest suspension bridge in the world, with a span of 1,600 feet and a total length of 7,308 feet. It is also the first bridge with all-steel towers, featuring 310-foot-tall steel towers to support four cables, each measuring 18 inches in diameter and weighing 4,344 tons.
The bridge is 134 feet above the East River. Its massive stiffening trusses were designed not only to withstand high winds but also to support four two-lane vehicular roadways and two rapid transit subway tracks carried by the structure.
As lead partner in a joint venture with Louis Berger, TYLin completed an in-depth inspection of the structure to determine its condition, establish a baseline for required rehabilitation work, and gather the information necessary for a Level 1 load rating. The inspection followed the New York State Department of Transportation (NYSDOT) Uniform Code of Bridge Inspection in conjunction with the National Bridge Inspection Standards (NBIS) and was considered a visual inspection of the entire bridge.
A full hands-on inspection was performed of all accessible structural elements, specifically all non-redundant steel members, with special emphasis on the suspension cables, suspenders, two main steel towers, six intermediate steel towers, and stiffening trusses. The main towers were inspected from a series of ladders and stairs built into the structure, while a 135-foot manlift was required to reach all elements of the intermediate towers and approach span girders. The main suspension cables were accessed from ladders at midspan and were walked for their full-length while being visually inspected for deterioration, such as oil accumulation within the neoprene wrapping, tears in the neoprene wrapping, and rust bleed staining.
Scope of work included the structural rehabilitation design of stiffening trusses and overhead trusses, replacement of transit hangers, repairs to steel substructure towers, replacement of track stringer bearings, inspection and rehabilitation of bridge cables and suspenders, and evaluation for modular expansion joint replacement.
Project Highlights:
- Our team rated the girder splices and concrete-filled grid deck of the approach spans.
- Other rehabilitation work included resurfacing the bridge deck and waterproofing membrane replacement.
- Truss members were seismically retrofitted to meet NYCDOT seismic criteria.
- Over 270 transit hangers were rehabilitated using weekend transit outages.
- The project included extensive repairs to truss gusset plates to address deterioration and extend service life.
- All intermediate and main tower elements having lost substantial steel section were repaired per NYSDOT standards to bring them to the required design strength values or better.
- Floor beam and truss members that were heavily corroded or had lost substantial section had cover plates installed to reinforce the section.
- Many of the hanger elements connecting the top chord of the truss to the floor beams needed to have batten plates, lacing bars, and angles replaced.
- Failed modular joints were replaced.
- The orthotropic deck overlay in the main and end spans was replaced, along with the tack coat and its protective membrane.
- Selected members of the top and bottom lateral bracing system were reinforced with additional steel members.