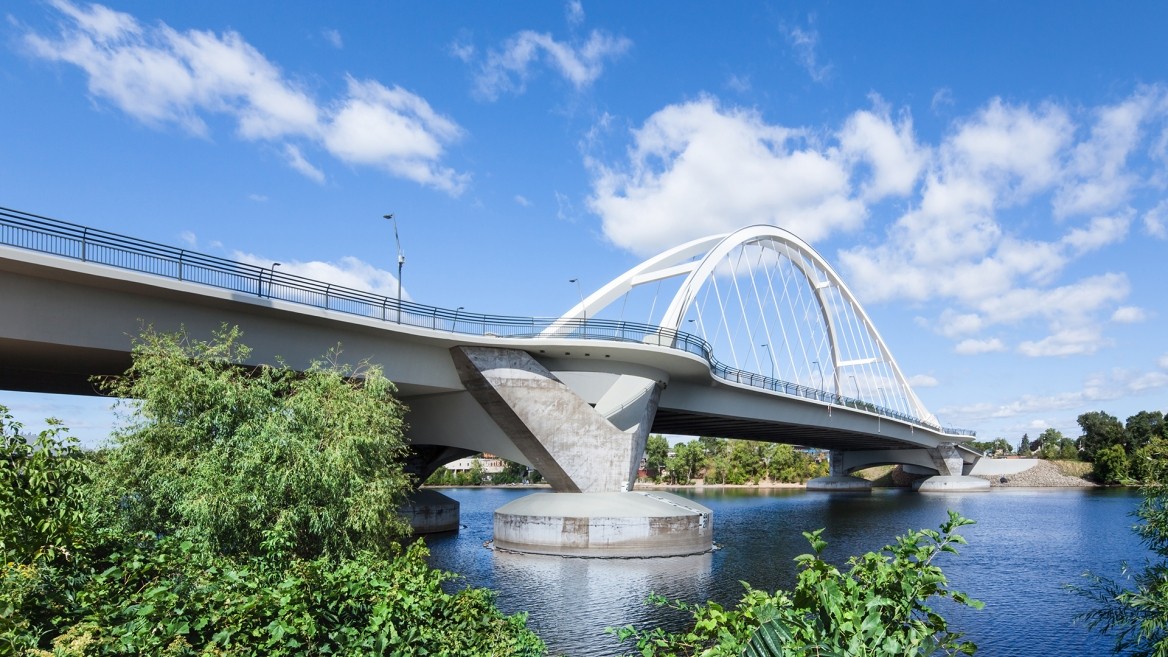Lowry Avenue Bridge Replacement

TYLin provided preliminary and final bridge design and engineering services and construction phase support services for the Lowry Avenue Bridge Replacement project.
Crossing the Mississippi River upstream of downtown Minneapolis, Minnesota, the tied arch bridge has a main span length of 450 feet and a total length of 900 feet, and replaced an aging truss structure. Because the Lowry Avenue Bridge is an important transportation corridor for Minneapolis residents, Hennepin County decided to replace the historic structure to provide a safe and functional connection to this area of the city.
Working with SRF Consulting Group, TYLin was responsible for the preliminary and type selection of the new bridge structure and final plans, specifications, and estimate (PS&E) documents. During the preliminary design phase, the team conducted several studies concurrent to the bridge type selection study. These utilized a Project Advisory Committee and a Technical Advisory Committee comprising consultants, transportation officials, and community leaders.
Designed to Minnesota Department of Transportation bridge standards. the proposed preliminary bridge plan presented seven alternatives, including cable-stayed, arch, steel girder, steel box, and concrete box bridge options.
Project Highlights:
- The final selection of a basket-handle steel arch bridge was successfully designed to keep construction costs to a minimum.
- TYLin’s knowledge of constructability practices enabled the team to plan and design the project around significant construction challenges.
- Challenges overcome include the design and construction of the aesthetic waterborne piers and the development of redundant solutions for replaceable ties for the arch structure.
- Visually-appealing architectural treatments were included for the arch ribs, piers, and overlook.
Image credit: Brooke Duthie Photography